Architecturally inspired with an extensive range of standard inclusions and detailing, our Ascend homes are innovatively and beautifully designed to balance stylish practicality and spacious, luxury living. Create a home that’s uniquely yours.

The Kirra is a truly innovative design, offering a spacious open-plan living area at the rear of the ground floor, not to mention the theatre room tucked away near the front of the home. Equally impressive is the luxurious master suite upstairs, along with three additional bedrooms and an activity space to stretch out in.


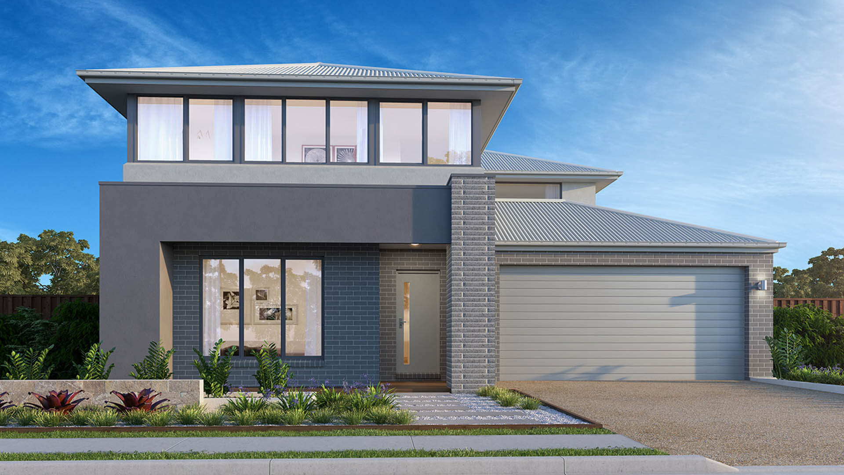
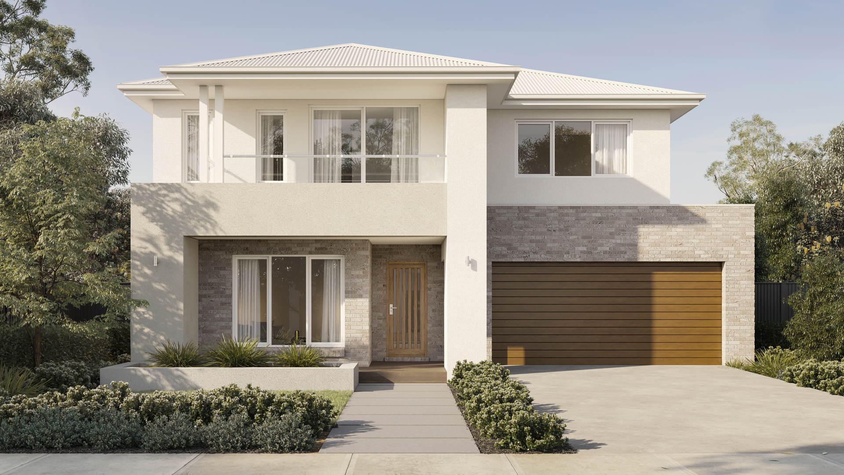
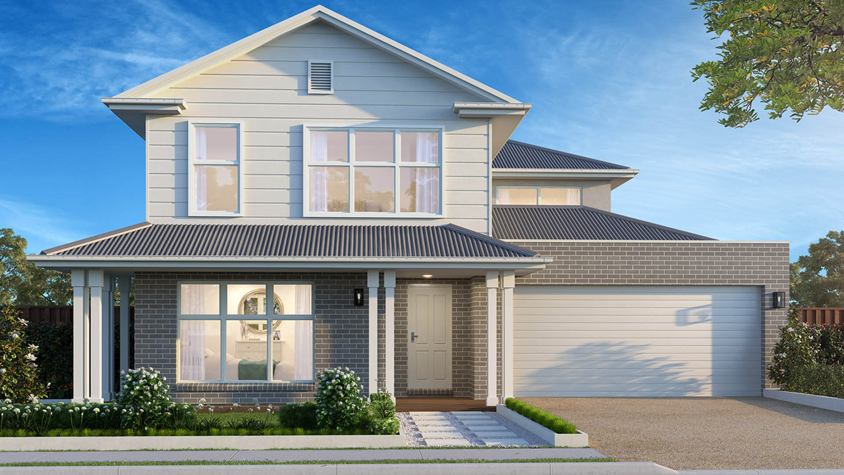
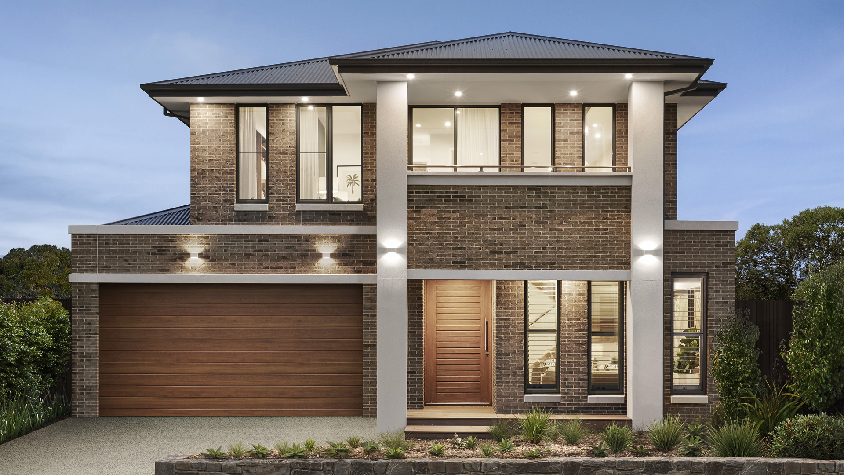
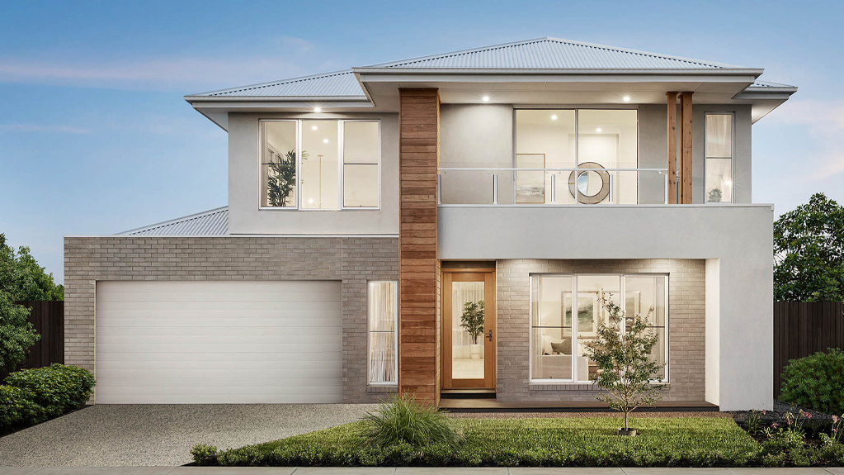
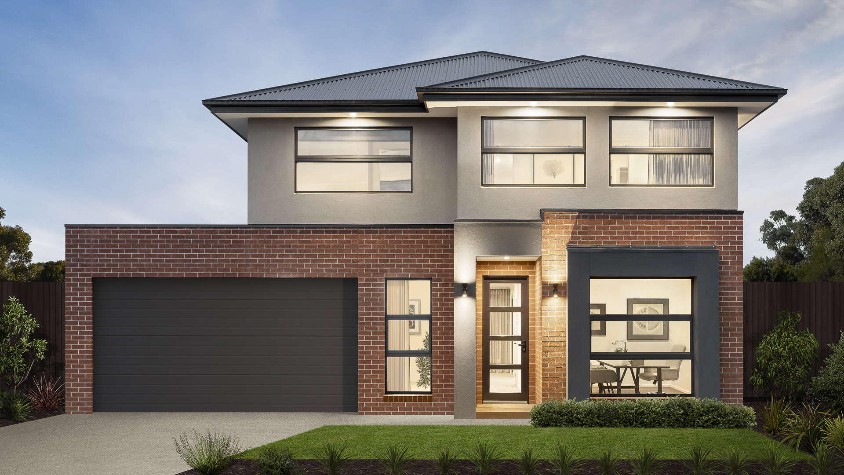
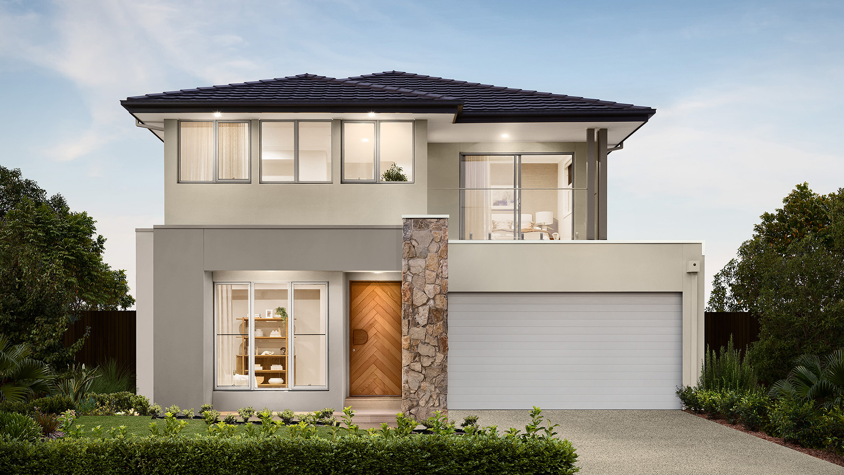
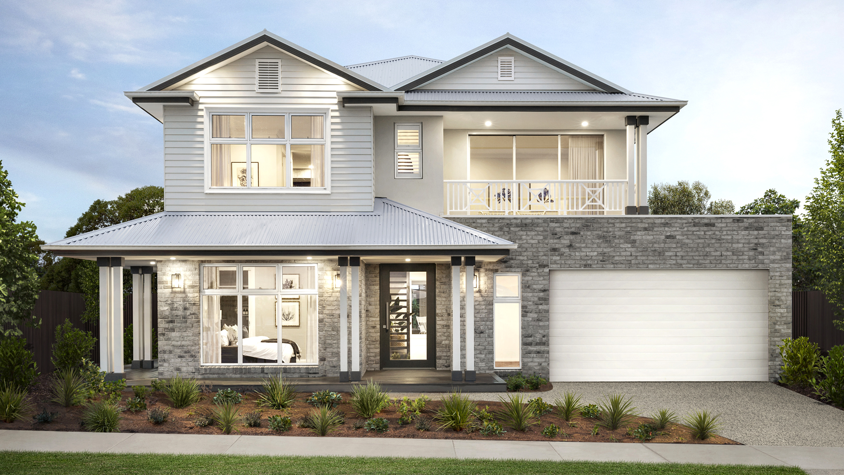
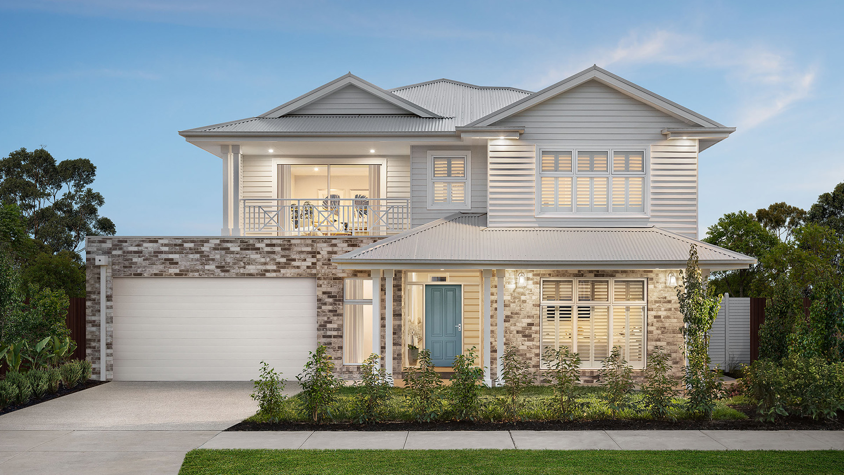

First Time Builder We'll ensure your first build will be smooth sailing.
Build Process & Timeline We'll be here to guide you from start to finish.
I'm not one for writing reviews, however my experience with this company and in particular Jack & Abbey Cole, have been nothing short of amazing. Professional, very accommodating and an all around great people. Highly recommended! Keep up the good work.
"Having recently build our home with Beachwood Constructions, we recommend them highly. Very professional, no hidden cost and prompt response in regards to anything that needs attention. There is nothing we could pick on that these guys could improve on. Great customer service. We will defi...
"We have just received our keys to our new house build and all I can says is AMAZING All the horror stories you hear about building certainly aren't true when you build with beachwood. Our experience, communication and attention to detail has been A-Class. HIGHLY RECOMMENDED - One Happy Cus...
"Definitely ... Perfectionist ... we left a big builder to choose Beachwood.. Thanks to whole Beachwood TEAM. Keep doing good work."
"Their mission was to not only build what we wanted but to build it at a standard we would all be proud of.The building experience essentially went off without a hitch and when there were minor issues they were dealt with both expediently and always with a high level of care and respect tow...
Subscribe to our Newsletter to receive updates and news on Home Designs, House & Land Packages and Special Offers